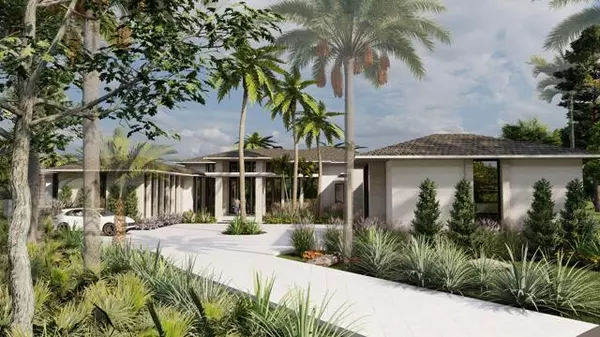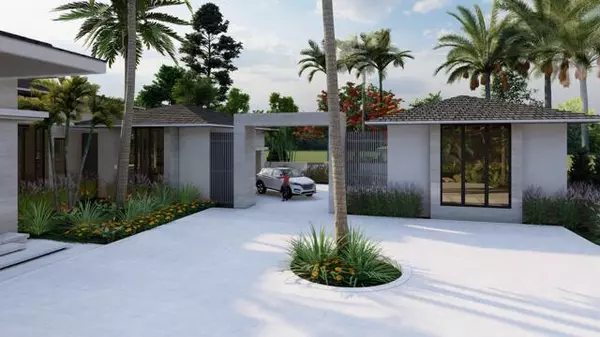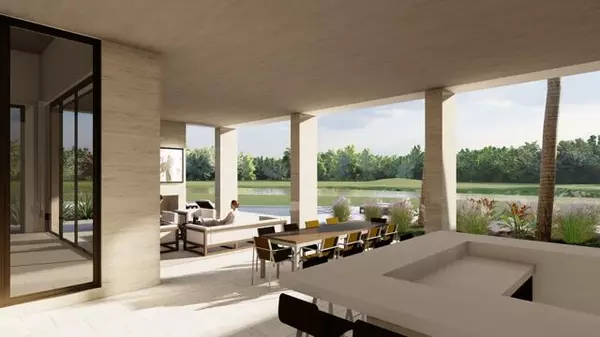
6 Beds
7.1 Baths
8,144 SqFt
6 Beds
7.1 Baths
8,144 SqFt
Key Details
Property Type Single Family Home
Sub Type Single Family Detached
Listing Status Active
Purchase Type For Sale
Square Footage 8,144 sqft
Price per Sqft $2,148
Subdivision Frenchmans Creek
MLS Listing ID RX-11003893
Bedrooms 6
Full Baths 7
Half Baths 1
Construction Status New Construction
Membership Fee $300,000
HOA Fees $1,838/mo
HOA Y/N Yes
Annual Tax Amount $67,941
Tax Year 2023
Lot Size 0.715 Acres
Property Description
Location
State FL
County Palm Beach
Community Frenchmans Creek
Area 5230
Zoning PCD(ci
Rooms
Other Rooms Cabana Bath, Den/Office, Family, Laundry-Inside, Media, Recreation
Master Bath 2 Master Baths, Mstr Bdrm - Ground, Mstr Bdrm - Sitting, Separate Shower, Separate Tub
Interior
Interior Features Wet Bar
Heating Central
Cooling Central
Flooring Other, Wood Floor
Furnishings Unfurnished
Exterior
Exterior Feature Auto Sprinkler, Covered Patio, Custom Lighting, Open Patio, Screened Patio, Summer Kitchen
Garage 2+ Spaces, Garage - Attached
Garage Spaces 4.5
Pool Heated, Inground, Salt Chlorination
Community Features Gated Community
Utilities Available Cable, Public Sewer, Public Water
Amenities Available Beach Club Available, Bike - Jog, Cafe/Restaurant, Clubhouse, Dog Park, Fitness Center, Golf Course, Manager on Site, Pool, Putting Green, Street Lights, Tennis
Waterfront No
Waterfront Description Navigable,One Fixed Bridge
Water Access Desc Private Dock
View Canal
Roof Type Concrete Tile,Flat Tile
Parking Type 2+ Spaces, Garage - Attached
Exposure West
Private Pool Yes
Building
Lot Description 1/2 to < 1 Acre
Story 1.00
Foundation CBS, Stucco
Construction Status New Construction
Others
Pets Allowed Restricted
HOA Fee Include Common Areas,Security
Senior Community No Hopa
Restrictions Buyer Approval
Security Features Gate - Manned,Security Patrol
Acceptable Financing Cash, Conventional
Membership Fee Required Yes
Listing Terms Cash, Conventional
Financing Cash,Conventional

Find out why customers are choosing LPT Realty to meet their real estate needs






